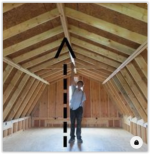Hello,
I am building the tall barn, but I would like to have it a bit taller as a real bedroom.
It seems there are 2 ways to go about this:
1- altering/lengthening the lower sections of the trusses - but that would require also adjusting the angles.
2- Adding a mini 2nd floor wall ~24in tall.
I'm leaning toward #2. (like the pic looks)
It seems pretty straight forward using the same techniques as used on the first floor.
Is there anything I'm missing?
Thanks!
I am building the tall barn, but I would like to have it a bit taller as a real bedroom.
It seems there are 2 ways to go about this:
1- altering/lengthening the lower sections of the trusses - but that would require also adjusting the angles.
2- Adding a mini 2nd floor wall ~24in tall.
I'm leaning toward #2. (like the pic looks)
It seems pretty straight forward using the same techniques as used on the first floor.
Is there anything I'm missing?
Thanks!

