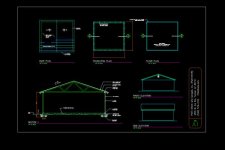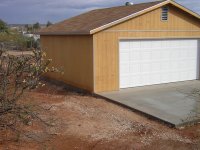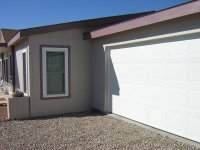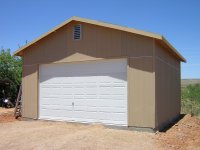It's very easy to customize these plans because they were designed for that. The plans are "blank" so you can fill in:
The plans can also be modified to attach to an existing house or other structure. The last image shows a garage with 10ft wall height to accommodate an 8ft tall garage door. All from the same set of plans.
These are the same "blank" plans that I have used in my brick and mortar shed and garage building business for the past 25 years.
- Length, width, wall height
- Roof pitch, direction of trusses
- Overhead door, pass door, & window size, location, & quantity
The plans can also be modified to attach to an existing house or other structure. The last image shows a garage with 10ft wall height to accommodate an 8ft tall garage door. All from the same set of plans.
These are the same "blank" plans that I have used in my brick and mortar shed and garage building business for the past 25 years.
Attachments
Last edited:




