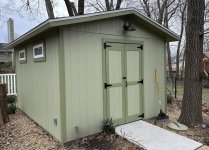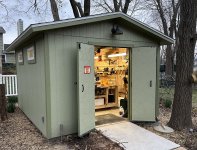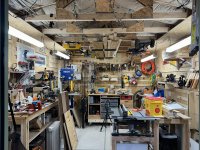burnhamish
New member



My shed is based on the gable end style shed with a 3:12 pitch, to maximize interior wall height but stay within the overall height restrictions imposed by city ordinances. I built it on a concrete slab with a concrete ramp.
I added electrical service and insulation enough to keep it a tolerable working temperature in the winter, using a modest space heater. I included a dedicated circuit for a mini split heat pump for the future. I used 7/16" OSB and housewrap under LP SmartSide for added moisture barrier and weatherproofing, and 1/2" plywood on the interior walls.
Located under a few mature oak and maple trees, I opted for ¾" roof sheathing, considering there are some questionable branches that may fall during storms.
I packed it with about as much as I can, workbench and tool-wise, with most of the open wall space covered with French cleats. There is a little storage available in the roof area, which I still need to finish boarding up to cover the insulation.
