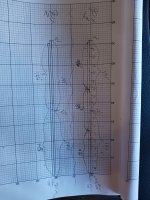Hello,
I am building a 12x24 tall barn shed.
I couldn't get 24ft 2x4s and 2x6s - so how do I build the 24' side walls? 2 sets of 12ft walls attached at the top plate? (pic drawing as idea attached) But how to divy up the top and bottom plates. I am leaning toward opt 1 (in pic) as it is a lot like the support recommended for the floor rims given the same issue. Opt 2 seems like it is too much weakness at the center. Regardless, I would use some steel hardware to connect the sections.

Thoughts?
Thanks
I am building a 12x24 tall barn shed.
I couldn't get 24ft 2x4s and 2x6s - so how do I build the 24' side walls? 2 sets of 12ft walls attached at the top plate? (pic drawing as idea attached) But how to divy up the top and bottom plates. I am leaning toward opt 1 (in pic) as it is a lot like the support recommended for the floor rims given the same issue. Opt 2 seems like it is too much weakness at the center. Regardless, I would use some steel hardware to connect the sections.

Thoughts?
Thanks





