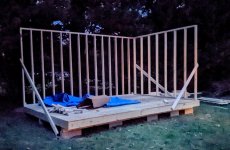I can build a <150sqft shed in my county without a permit so I am going to build a 10x14 lean-to shed. From the plan download, I realize 10x14 isn't an ideal dimension for material use. I get that, but I'm set on 10x14.
By this weekend, I hope to have all my concrete piers leveled, my 3 rows of skids on, and my joists and plywood floors on top. I don't want to shoot myself in the foot and lay out the decking to exactly 10x14 if I should downsize it a bit because I'll end up using more siding (LP Smartside), for example.
I keep thinking about all the scenarios in my head, but I can't foresee an issue with just building the floor to 10x14. I'll miter trim boards at the 4 corners to cover any gaps.
What am I forgetting?
Thanks
Paul
By this weekend, I hope to have all my concrete piers leveled, my 3 rows of skids on, and my joists and plywood floors on top. I don't want to shoot myself in the foot and lay out the decking to exactly 10x14 if I should downsize it a bit because I'll end up using more siding (LP Smartside), for example.
I keep thinking about all the scenarios in my head, but I can't foresee an issue with just building the floor to 10x14. I'll miter trim boards at the 4 corners to cover any gaps.
What am I forgetting?
Thanks
Paul



