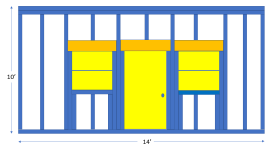This is the front wall of my lean-to shed. The plan is to center a 36" wide door on the front flanked by two 44" windows. Is this the correct way to frame all the jack/king/cripple studs? There will be a 2x6 header (double + 1/2" plywood) over the door and windows. I'll have to play with the placement of the windows and studs so I catch the 4' wide siding panels without having to throw in a ton of extra lumber.
We thought transom windows would look nice, but I don't even know where to start with the framing unless I make them just 16" wide to fit between the studs. I was going to make them myself from polycarbonate sheets I got from work.
Thanks,
Paul

We thought transom windows would look nice, but I don't even know where to start with the framing unless I make them just 16" wide to fit between the studs. I was going to make them myself from polycarbonate sheets I got from work.
Thanks,
Paul

