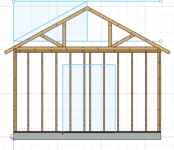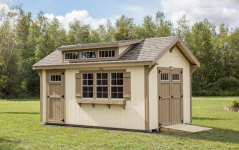burnhamish
New member
I would like to add a dormer on a 6:12 pitch roof on one side (14' shed width). Any advice on truss design and integrating it into the roof? Should I even do this on a 6:12, or does it require a 12:12?
The drawing is my layout in Fusion 360. The photo is not my intended final shed, but shows generally what I am going for in terms of a dormer
I have also emailed Phil directly, but I will take the answer either place.


The drawing is my layout in Fusion 360. The photo is not my intended final shed, but shows generally what I am going for in terms of a dormer
I have also emailed Phil directly, but I will take the answer either place.


Last edited:
